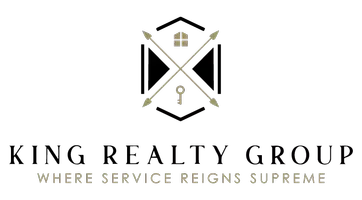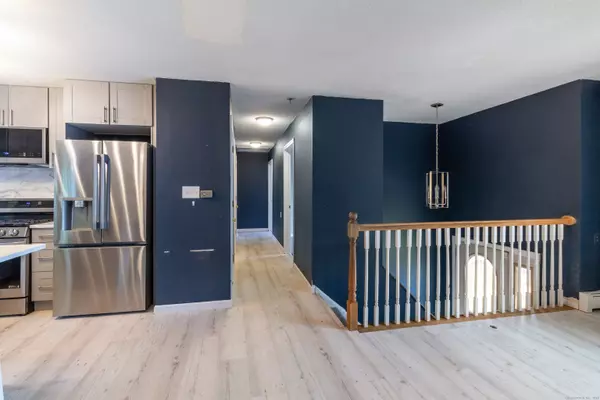REQUEST A TOUR If you would like to see this home without being there in person, select the "Virtual Tour" option and your agent will contact you to discuss available opportunities.
In-PersonVirtual Tour
$ 360,000
Est. payment | /mo
3 Beds
3 Baths
1,486 SqFt
$ 360,000
Est. payment | /mo
3 Beds
3 Baths
1,486 SqFt
Key Details
Property Type Single Family Home
Listing Status Active
Purchase Type For Sale
Square Footage 1,486 sqft
Price per Sqft $242
MLS Listing ID 24118422
Style Raised Ranch
Bedrooms 3
Full Baths 2
Half Baths 1
Year Built 2001
Annual Tax Amount $6,149
Lot Size 9,147 Sqft
Property Description
Step into comfort, style, and modern updates in this beautifully upgraded 3-bedroom, 2.5-bath raised ranch offering 1,486 sq. ft. of versatile living space. Designed for today's lifestyle, this home blends open, airy main-floor living with a fully finished lower level for extra space to relax, entertain, or work from home. The main floor features a brand-new kitchen that truly impresses-sleek cabinetry, contemporary counters, and modern appliances create a stylish and functional space perfect for cooking or gathering. The sun-filled living and dining areas flow seamlessly, making everyday living both easy and enjoyable. Three comfortable bedrooms and two refreshed bathrooms round out the main floor, offering privacy and convenience all on one level. The lower level expands your options with a spacious family room, an additional half bath, and direct access to the backyard-ideal for hosting, hobbies, or a home office. Recent upgrades, including an updated heating system and new water pump, bring peace of mind and energy efficiency. Outside, the backyard is ready for summer barbecues, gardening, or just enjoying the outdoors. Located in a desirable New Britain neighborhood close to schools, shopping, and major highways, this move-in ready home offers modern upgrades, flexible living, and timeless appeal-making it a must-see.
Location
State CT
County Hartford
Zoning T
Rooms
Basement Full, Fully Finished
Interior
Heating Gas on Gas
Cooling Wall Unit
Exterior
Parking Features Attached Garage, Driveway, Paved, Off Street Parking
Garage Spaces 2.0
Waterfront Description Not Applicable
Roof Type Asphalt Shingle
Building
Foundation Concrete
Sewer Public Sewer Connected
Water Public Water Connected
Schools
Elementary Schools Per Board Of Ed
High Schools Per Board Of Ed
Listed by Seth Glasgow • The Bella Group, LLC
GET MORE INFORMATION
Dwayne Jones Jr
REALTOR® | Lic# REB.0795057






