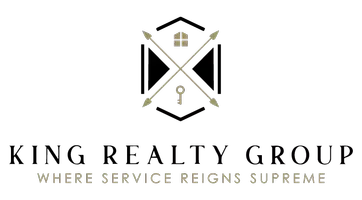REQUEST A TOUR If you would like to see this home without being there in person, select the "Virtual Tour" option and your agent will contact you to discuss available opportunities.
In-PersonVirtual Tour
$ 275,000
Est. payment | /mo
2 Beds
2 Baths
1,398 SqFt
$ 275,000
Est. payment | /mo
2 Beds
2 Baths
1,398 SqFt
Key Details
Property Type Condo
Sub Type Condominium
Listing Status Active
Purchase Type For Sale
Square Footage 1,398 sqft
Price per Sqft $196
MLS Listing ID 24122657
Style Ranch
Bedrooms 2
Full Baths 2
HOA Fees $741/mo
Year Built 1969
Annual Tax Amount $4,124
Property Sub-Type Condominium
Property Description
Welcome to 127B, a well-maintained Country House model located in the highly desirable 55+ Heritage Village community. This spacious and light-filled end unit offers a layout that is both practical and comfortable. Inside, you'll find two bedrooms and two full bathrooms, including a primary suite with its own private bath. The eat-in kitchen features clean white cabinetry paired with sleek black counters and appliances. The dining area and living room flow nicely for everyday living or entertaining guests. Sliding doors from the dining room, kitchen, and primary bedroom open to the backyard, creating a seamless connection to the outdoors and allowing for plenty of natural light. A washer and dryer are neatly tucked into a hallway closet for added convenience. Set in a peaceful part of the village, this home provides the perfect balance of privacy and community. Enjoy all the amenities Heritage Village has to offer, including walking trails, pools, clubs, and a vibrant social atmosphere.
Location
State CT
County New Haven
Zoning RES
Rooms
Basement None
Interior
Heating Hot Air
Cooling Central Air
Fireplaces Number 1
Exterior
Parking Features Detached Garage
Garage Spaces 1.0
Pool In Ground Pool
Waterfront Description Not Applicable
Building
Sewer Public Sewer Connected
Water Public Water Connected
Level or Stories 1
Schools
Elementary Schools Per Board Of Ed
High Schools Per Board Of Ed
Others
Pets Allowed Yes
Listed by Mark Mermelstein • eXp Realty
GET MORE INFORMATION
Dwayne Jones Jr
REALTOR® | Lic# REB.0795057






