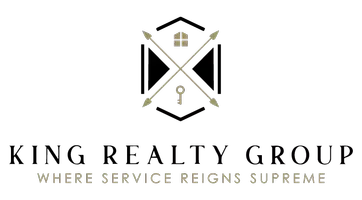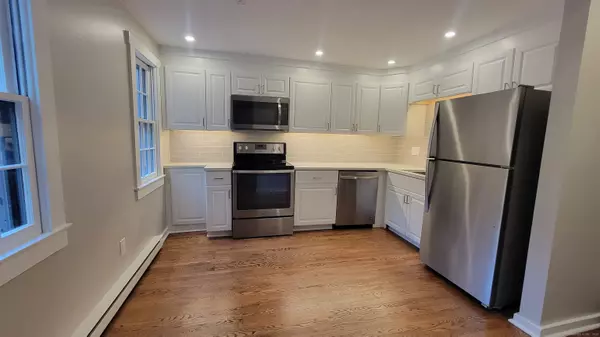REQUEST A TOUR If you would like to see this home without being there in person, select the "Virtual Tour" option and your agent will contact you to discuss available opportunities.
In-PersonVirtual Tour

$ 2,400
2 Beds
2 Baths
900 SqFt
$ 2,400
2 Beds
2 Baths
900 SqFt
Key Details
Property Type Condo
Sub Type Condominium Rental
Listing Status Active
Purchase Type For Rent
Square Footage 900 sqft
MLS Listing ID 24132954
Style Townhouse
Bedrooms 2
Full Baths 1
Half Baths 1
Year Built 1971
Property Sub-Type Condominium Rental
Property Description
Prepare to be impressed by this impeccably renovated 2-bedroom, 1.5-bath townhouse-style condo, offering the ideal blend of high-end design, smart technology, and a prime location in the heart of Avon. Every inch of this residence has been thoughtfully upgraded with luxurious finishes and premium features, creating a space that feels more like a designer home than a rental. Inside, you'll find a bright and sophisticated open concept living area with recessed, dimmable lighting that sets the perfect tone throughout. The gourmet kitchen is the centerpiece, featuring quartz countertops, dimmable under-cabinet lighting, complete with stainless steel appliances. Upstairs, two spacious bedrooms provide comfort and privacy, while the spa-inspired full bathroom showcases elegant tile work and upscale fixtures. Additional features include Smart Wi-Fi-enabled thermostats, in-unit laundry, and a private 1-car garage for added storage and ease. Located just minutes from Route 44, this home offers unmatched access to Avon's best shops, restaurants, cafes, and daily conveniences. Outdoor lovers will appreciate the nearby Farmington Canal Heritage Trail, a paved, accessible path perfect for walking, biking, and enjoying the outdoors year-round. This is not your typical rental; it's a rare opportunity to enjoy elevated living in a fully upgraded, move-in ready home set in an unbeatable location.
Location
State CT
County Hartford
Zoning R40
Rooms
Basement None
Interior
Heating Baseboard
Cooling Wall Unit
Exterior
Parking Features Attached Garage
Garage Spaces 1.0
Waterfront Description Not Applicable
Building
Lot Description Lightly Wooded, Treed
Sewer Public Sewer Connected
Water Public Water Connected
Schools
Elementary Schools Per Board Of Ed
High Schools Per Board Of Ed
Others
Pets Allowed No
Listed by Judith Ojeda • Berkshire Hathaway NE Prop.
GET MORE INFORMATION

Dwayne Jones Jr
REALTOR® | Lic# REB.0795057






