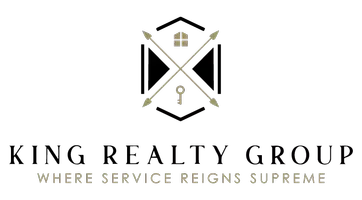
3 Beds
4 Baths
3,328 SqFt
3 Beds
4 Baths
3,328 SqFt
Key Details
Property Type Single Family Home
Listing Status Active
Purchase Type For Sale
Square Footage 3,328 sqft
Price per Sqft $198
MLS Listing ID 24132842
Style Cape Cod,Colonial
Bedrooms 3
Full Baths 4
Year Built 1987
Annual Tax Amount $11,620
Lot Size 0.520 Acres
Property Description
Location
State CT
County Fairfield
Zoning RF1
Rooms
Basement Full, Heated, Fully Finished, Apartment, Walk-out, Liveable Space
Interior
Heating Hot Water
Cooling Ceiling Fans
Fireplaces Number 1
Exterior
Exterior Feature Porch, Patio
Parking Features Attached Garage
Garage Spaces 2.0
Waterfront Description Not Applicable
Roof Type Asphalt Shingle
Building
Lot Description Lightly Wooded
Foundation Concrete
Sewer Septic
Water Private Well
Schools
Elementary Schools Stepney
Middle Schools Jockey Hollow
High Schools Masuk
Others
Virtual Tour https://tour.realtyplans.com/sites/34-birchwood-rd-monroe-ct-06468-19725279/branded
GET MORE INFORMATION

REALTOR® | Lic# REB.0795057






