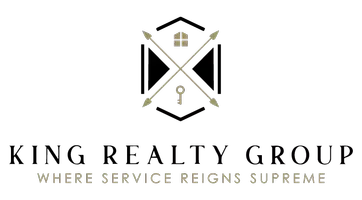$227,000
$215,000
5.6%For more information regarding the value of a property, please contact us for a free consultation.
4 Beds
2 Baths
2,016 SqFt
SOLD DATE : 12/28/2021
Key Details
Sold Price $227,000
Property Type Multi-Family
Sub Type 2 Family
Listing Status Sold
Purchase Type For Sale
Square Footage 2,016 sqft
Price per Sqft $112
MLS Listing ID 170448777
Sold Date 12/28/21
Bedrooms 4
Full Baths 2
Year Built 1925
Annual Tax Amount $2,542
Lot Size 0.440 Acres
Property Sub-Type 2 Family
Property Description
Public Remarks There will be no Sunday showings. This two-family home on Union Street is a convenient location to everything in Bristol. The first floor unit has a kitchen, living room, dining room, two bedrooms, laundry room and another room that could be an office, den or anything else you want. There is a full bath with a claw foot tub. The kitchen & bathroom have vinyl floors and the other rooms have beautiful pine floors. This unit has newer thermo-pane windows and is heated by natural gas steam heat. All the rooms have fresh paint. The second floor has a kitchen, living room, dining room, 2 bedrooms, a walk-in closet, a large storage closet & a small enclosed porch. This unit has a bathroom with a claw foot tub. The kitchen & bathroom have vinyl floors and the rest of the rooms have beautiful pine floors. This unit is heated with an oil fired steam heat boiler and it also has thermo-pane windows. The tenant in the 2nd floor unit has use of the two car detached garage. There is a paved driveway and a full dry basement with high ceilings and a concrete floor. Updates include newer 100 amp breaker panels boxes in the basement, vinyl siding, thermopane windows, insulation in the walls and basement floors and a new 30 year architectural shingle roof in 2009. There is a very large back yard with a fire pit that both units can use. This is a solid two family home ready to be someone's investment property or live in the first floor unit and continue to rent the 2nd floor.
Location
State CT
County Hartford
Zoning R-15/R
Rooms
Basement Full, Storage
Interior
Heating Radiator, Steam
Cooling None
Exterior
Exterior Feature Porch-Enclosed, Sidewalk
Parking Features Detached Garage
Garage Spaces 2.0
Waterfront Description Not Applicable
Roof Type Asphalt Shingle
Building
Lot Description Level Lot, Rolling
Foundation Block, Concrete
Sewer Public Sewer Connected
Water Public Water Connected
Schools
Elementary Schools Per Board Of Ed
High Schools Per Board Of Ed
Read Less Info
Want to know what your home might be worth? Contact us for a FREE valuation!

Our team is ready to help you sell your home for the highest possible price ASAP
Bought with Dwayne K. Jones Jr • The Bella Group, LLC
GET MORE INFORMATION
REALTOR® | Lic# REB.0795057

