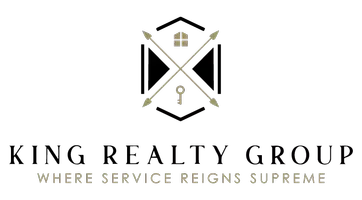$410,000
$399,000
2.8%For more information regarding the value of a property, please contact us for a free consultation.
4 Beds
3 Baths
2,365 SqFt
SOLD DATE : 04/21/2023
Key Details
Sold Price $410,000
Property Type Single Family Home
Listing Status Sold
Purchase Type For Sale
Square Footage 2,365 sqft
Price per Sqft $173
MLS Listing ID 170538840
Sold Date 04/21/23
Style Cape Cod
Bedrooms 4
Full Baths 2
Half Baths 1
Year Built 1960
Annual Tax Amount $5,350
Lot Size 0.930 Acres
Property Description
BACK ON THE MARKET!!! Completely Renovated Throughout. This beautiful cape is situated on just under 1 acre of land. Upon entering the front door, you will see an amazing modern farmhouse kitchen which is the heart of the home. The Kitchen offers all new appliances, a farmhouse sink, marble backsplash, an extra large island with quartz countertops great for entertaining. Just off the kitchen down the hallway is a full luxury bathroom, gorgeous custom sliding shower doors, and a very generous size master suite ALL ON THE MAIN LEVEL! A beautiful staircase leads you to the second level with 2 large bedrooms, a lot of closet space, and a full bathroom. Full finished basement adds additional space to this home with a bedroom, family room, and 1/2 bath. All with a separate walk out entrance and great for entertaining!!! Owner added a 1 car extended garage. WON'T LAST. WELCOME HOME!! Property card conveys square footage of 1,492. Owner added a full bathroom on second floor and more square footage in master bedroom. adding approximately 100 s/f. Property card also shows 3 bedrooms. A 4th bedroom was added to the finished basement as well as a 1/2 bath. PREVIOUS OFFER FELL THROUGH DUE TO BUYER FINANCING!! MULTIPLE OFFERS RECEIVED. SELLER IS REQUESTING HIGHEST AND BEST BY WEDNESDAY 3/15 @5PM
Location
State CT
County Hartford
Zoning R-12
Rooms
Basement Full With Walk-Out, Fully Finished, Sump Pump
Interior
Interior Features Auto Garage Door Opener, Open Floor Plan
Heating Baseboard
Cooling Ceiling Fans
Exterior
Exterior Feature Patio, Porch-Enclosed, Sidewalk
Parking Features Attached Garage
Garage Spaces 1.0
Waterfront Description Not Applicable
Roof Type Asphalt Shingle
Building
Lot Description Level Lot
Foundation Concrete
Sewer Public Sewer Connected
Water Public Water Connected
Schools
Elementary Schools Walter A. Derynoski
High Schools Southington
Read Less Info
Want to know what your home might be worth? Contact us for a FREE valuation!

Our team is ready to help you sell your home for the highest possible price ASAP
Bought with Dwayne K. Jones Jr • The Bella Group, LLC
GET MORE INFORMATION
REALTOR® | Lic# REB.0795057

